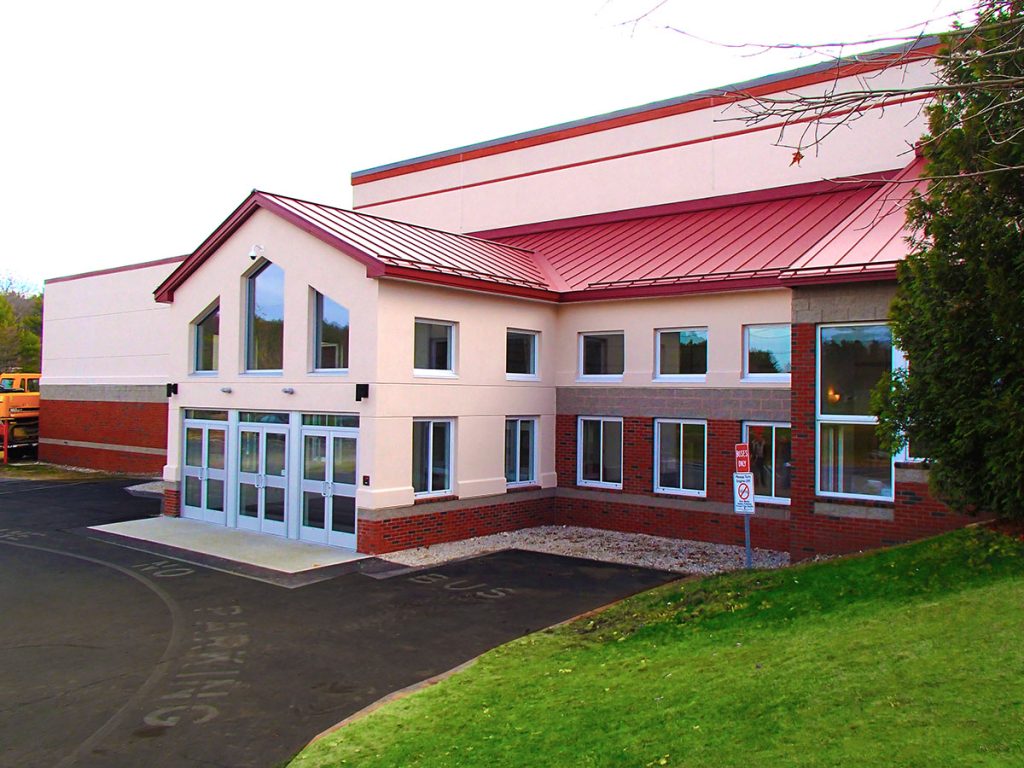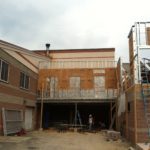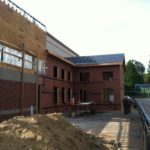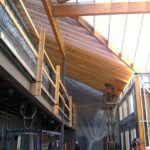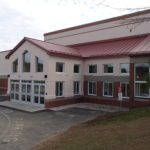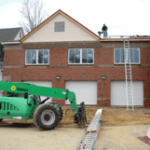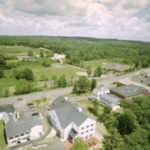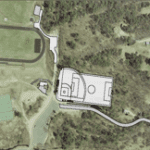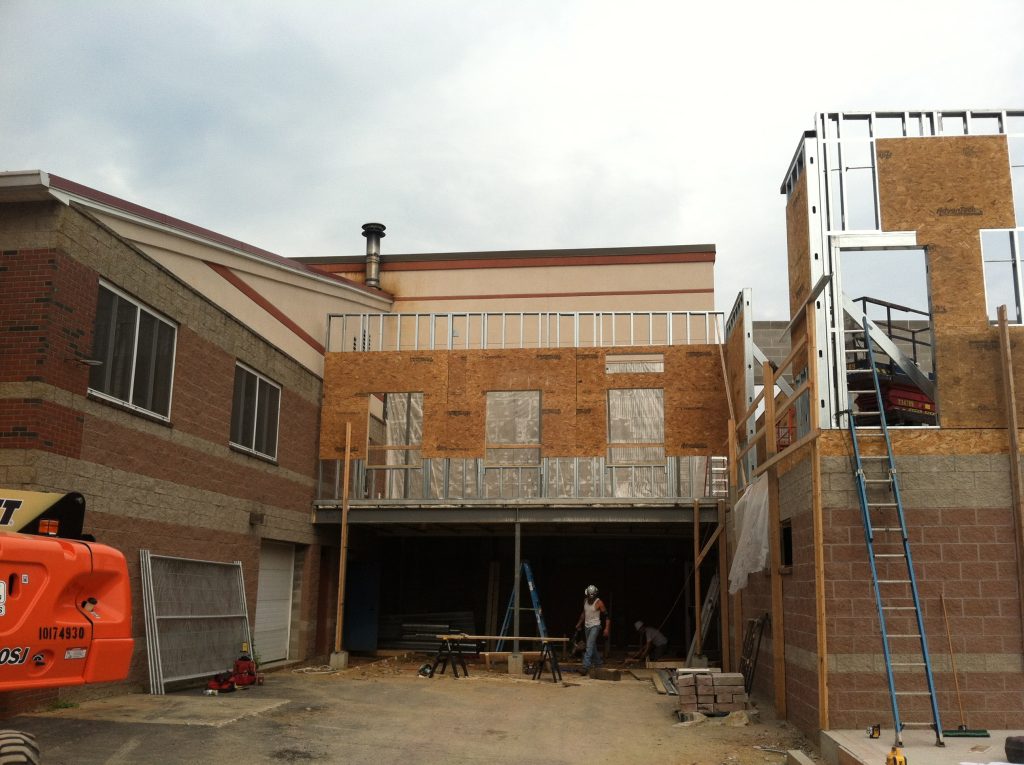Project Scope
Civil Consultants(CC) was contracted by Coe Brown Northwood Academy (CBNA) to assist in the preparation of a Master Plan for future expansions and improvements to the 150+ acre school campus. CC engineers worked closely with the Academy to develop phased plans and specifications for the design of campus-wide site and building improvements.
Projects completed as of March 2011 are listed below, along with specific responsibilities assumed by Civil Consultants. CC is also contracted with the Academy to develop plans for a new arts and music classroom building with a phased expansion for a new theater.
Preparation of Existing Conditions Plans
To enable CBNA to assess their current and proposed utilization of the campus, an existing conditions plan was prepared. Working with Bradstreet Consultants to obtain aerial photogrammetric topography of the entire campus, CC created a plan that provided a comprehensive foundation for all future campus improvements.
In addition to providing accurate ground cover conditions and topography, a full wetland study was completed to better evaluate possible effects on the surrounding environment.
Development of Master Plan
The development of a Master Plan for CBNA was performed to produce a safer and more efficient campus to facilitate future site and building expansions. This was achieved through the design of new improvements and innovative re-utilization of developed areas as described in the following overview.
A major safety concern was the traffic congestion at the main entrance of the CBNA campus located on both sides of heavily traveled state highway Route 4. Due to the nature of school traffic volume, it created dangerous driving conditions.
Currently the school utilizes a traffic officer to control traffic flow. A new access road onto Bow Lake Road was designed to redirect student vehicles from the main entrance. Future designs will further address the reduced congestion at the main campus entrance through reconfigured entry and student drop off areas.
An additional aspect of the Master Plan design was expansion considerations to allow for increased student population. Improvements included for the future growth with minimal impact to the function of the existing campus.
Expansion to Smith Hall
The need to provide additional hands-on teaching and classroom space for a campus Automobile Instruction Facility required an addition to the Smith Hall building. Site plans and structural drawings were prepared by CC and construction of the addition was complete in 2010.
Design and permitting tasks included the following:
- Structural design of the new building addition, including reinforced concrete foundation, steel framing, timber framing and concrete masonry.
- Structural analysis of the existing Smith Hall roof framing ensured the modified snow loads resulting from the adjacent roof would not cause unsafe conditions. It was discovered that the existing trusses needed strengthening. A feasible solution was developed and implemented with minimal impact on the project schedule.
Maintenance Facility and Storage Building
Maintenance and athletic equipment had previously been stored in an aging barn located along Route 4 at the edge of CBNA campus. In order to relocate and centralize the maintenance and athletic equipment, a new building was designed and situated near the new athletic field. Site plans and structural drawings were completed by CC, and the maintenance facility was constructed in 2010.
Design and permitting tasks included the following:
- Structural design of the new building included a reinforced concrete foundation and steel and heavy timber framing.
- Site design to allow for the access locations to be at multiple elevations.
- Site design to allow for the access locations to be at multiple elevations.
Combined Athletic Field
As part of the Master Plan for future building expansion, the planning, design and detail of a combined softball/soccer field was needed to address problems with existing fields and to facilitate future building expansion. The most efficient location for the new field was determined based on input from CBNA representatives and investigation of the existing site. The final design utilized the available area to achieve a serviceable field size while minimizing the footprint of disturbance.
Design and approval of the athletic field was completed concurrently with the Facilities Maintenance Building, Bow Lake Road Access Way Plan and Stormwater Management Plan Implementation, as well as NHDES permitting.
Athletic field design and permitting tasks included the following:
- Locate the field to allow uninterrupted use of the adjacent access road to the existing track and baseball field.
- Athletic field design incorporated an underdrained surface to allow for a more stable playing surface and treatment of stormwater runoff.
- Design of retaining walls along the field and new access roadway to allow for a more balanced distribution of on-site materials and efficient access to the fields from the adjacent parking lot.
- Stormwater management to accommodate development and NHDES Permitting.
- Town of Northwood Planning Board approval.
Bow Lake Road Access Way
Traffic control was an important aspect of the Master Plan. A plan was created that would allow a significant portion of CBNA traffic to avoid Route 4 travel by entering the campus via a new access way, Bow Lake Road. The implementation of this access required the acquisition of a parcel adjacent to the CBNA campus.
Also included in this site re-design was improvement of the existing parking area located at the baseball and track & field areas. Previously, there had not been adequate handicapped access to any of the fields in this area. In order to provide this access, an existing drainage basin was converted to an underground runoff storage area. This allowed for minimal impact to the stormwater system while achieving the accessibility goals of this improvement.
Design and permitting tasks included the following:
- Positioning the new access way to allow for safe and efficient flow of vehicles, both on campus and at the nearby intersections of Town and State roadways.
- Design of modifications to existing wetland crossings to improve wildlife mobility on the site.
- Stormwater management to accommodate development and NHDES Permitting.
Stormwater Management Plan Implementation (NHDES Permitting)
Due to the past unpermitted impacts and proposed new development, the New Hampshire Department of Environmental Services (NHDES) required an Alteration of Terrain Permit along with Wetland permitting and approval from NH Fish & Game Services.
In addition, it was determined that alterations made to the site over the past 20 years must be included as impact areas with the proposed project, as only minimal permitting had previously been performed. Working closely with representatives from the NHDES, a plan was created that addressed the stormwater treatment of all proposed and existing campus development.
A mitigation plan was also prepared that protected portions of CNBA lands as Conservation Easements to be held by a local land trust, Bear Paw Regional Greenways, allowing environmental protection of the nearby resources without impeding the needed campus improvements.
As part of the Master Plan and NHDES Permitting process, a new Stormwater Management Plan was prepared. This included general site maintenance and record keeping, along with specific inspection and maintenance items to be performed on the new stormwater BMP’s that were designed to achieve treatment and flow attenuation required by the NHDES. CBNA intends that some portions of these inspections will be completed by students as a hands-on exercise, teaching environmentally responsible development.

